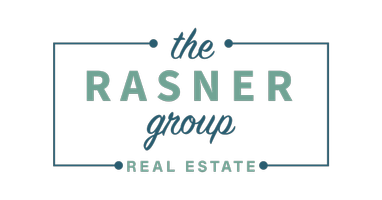$620,000
$630,000
1.6%For more information regarding the value of a property, please contact us for a free consultation.
55 Paul St. Whitman, MA 02382
4 Beds
2.5 Baths
2,731 SqFt
Key Details
Sold Price $620,000
Property Type Single Family Home
Sub Type Single Family Residence
Listing Status Sold
Purchase Type For Sale
Square Footage 2,731 sqft
Price per Sqft $227
MLS Listing ID 73002979
Style Colonial
Bedrooms 4
Full Baths 2
Half Baths 1
Year Built 1995
Annual Tax Amount $6,557
Tax Year 2022
Lot Size 0.340 Acres
Property Description
PRIVACY! PRIVACY! PRIVACY! Come see this expansive Colonial, a serene oasis where nature calms you. Enter the large foyer that commands a generous welcome, front to back living room w fireplace, spacious kitchen w SS appliances, granite countertops, breakfast area, lovely dining room and enjoy the enormous great room, w cathedral ceiling, and double glass doors. A wonderful home for entertaining! The wide staircase leads you upstairs to Main en-suite bedroom, cathedral ceiling, fireplace, large bathroom, where you can indulge in your jacuzzi tub after a long day. You also have 3 sizable bedrooms, and large second bathroom. Central vacuum throughout the home. Finished basement, w/ two enormous rooms, boasting a pool table/ping-pong table, wainscoting, new laminate wood flooring. Start your day w coffee on the back deck that stretches the length of the home, expansive front & back yards, and enjoy a cool beverage on your farmers porch.Welcome to your humble abode! Who could ask for more?
Location
State MA
County Plymouth
Zoning A2
Rooms
Family Room Cathedral Ceiling(s), Flooring - Wall to Wall Carpet, Deck - Exterior, Exterior Access
Dining Room Flooring - Hardwood
Kitchen Bathroom - Half, Flooring - Hardwood, Balcony / Deck, Countertops - Stone/Granite/Solid, French Doors
Interior
Heating Baseboard, Oil
Cooling Window Unit(s)
Flooring Carpet, Laminate, Hardwood
Fireplaces Number 2
Fireplaces Type Living Room, Master Bedroom
Laundry Bathroom - Half, First Floor
Exterior
Exterior Feature Storage
Community Features Public Transportation, Shopping, Pool, Park, Walk/Jog Trails, Golf, Medical Facility, Laundromat, Bike Path, Conservation Area, Highway Access, House of Worship, Private School, Public School, T-Station, University
Utilities Available for Electric Range, for Electric Oven, for Electric Dryer
Roof Type Shingle
Building
Foundation Concrete Perimeter
Sewer Public Sewer
Water Public, Private
Schools
Elementary Schools Duval
Middle Schools Whitman
High Schools Whitman/Hanson
Read Less
Want to know what your home might be worth? Contact us for a FREE valuation!

Our team is ready to help you sell your home for the highest possible price ASAP
Bought with The Rose Mancuso Team • Keller Williams Realty Boston Northwest





