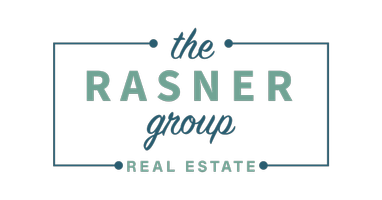$717,500
$695,000
3.2%For more information regarding the value of a property, please contact us for a free consultation.
42 Pinewood Ave Sudbury, MA 01776
3 Beds
2 Baths
1,875 SqFt
Key Details
Sold Price $717,500
Property Type Single Family Home
Sub Type Single Family Residence
Listing Status Sold
Purchase Type For Sale
Square Footage 1,875 sqft
Price per Sqft $382
MLS Listing ID 73023453
Style Cape
Bedrooms 3
Full Baths 2
Year Built 1994
Annual Tax Amount $10,050
Tax Year 2022
Lot Size 7,405 Sqft
Property Sub-Type Single Family Residence
Property Description
Completely updated throughout ~ Nothing to do but move in and enjoy all that this home and neighborhood have to offer! Updated kitchen with granite countertops and stainless steel appliances opens up to oversized dining room. Ideal for entertaining! The kitchen, family room and home office overlook the private backyard. Full bath on the 1st floor is perfect for guests! Primary bedroom with custom walk-in closet. Luxurious bathroom upstairs features dual sinks, tub and oversized tile shower. Finished lower level offers ample space for play room/guest room and tons of storage! Completely fenced in yard with grilling patio and side yard dedicated to vegetable garden. Recent updates include high efficiency heat pump and central air, hardwood floors, roof, remodeled 2nd floor bathroom and water heater. See attachment for full list of improvements. Bike path to the soccer fields, playground and town pool. Just a stone's throw to Willis Lake and Assabet Wildlife Refuge. Must see!
Location
State MA
County Middlesex
Zoning RESA
Rooms
Dining Room Flooring - Hardwood
Kitchen Flooring - Hardwood, Pantry, Countertops - Stone/Granite/Solid, Breakfast Bar / Nook, Cabinets - Upgraded, Exterior Access, Remodeled, Stainless Steel Appliances
Interior
Heating Heat Pump
Cooling Central Air, Heat Pump
Flooring Tile, Carpet, Laminate, Hardwood, Flooring - Wall to Wall Carpet, Flooring - Hardwood, Flooring - Stone/Ceramic Tile
Laundry In Basement
Exterior
Exterior Feature Storage
Fence Fenced/Enclosed, Fenced
Community Features Pool, Park, Walk/Jog Trails, Bike Path, Conservation Area
Waterfront Description Beach Front, Lake/Pond, 1/10 to 3/10 To Beach
Roof Type Shingle
Building
Lot Description Level
Foundation Concrete Perimeter
Sewer Private Sewer
Water Public
Schools
Elementary Schools Noyes
Middle Schools Curtis
High Schools Lincoln-Sudbury
Read Less
Want to know what your home might be worth? Contact us for a FREE valuation!

Our team is ready to help you sell your home for the highest possible price ASAP
Bought with The Rasner Group • Keller Williams Realty Boston-Metro | Back Bay





