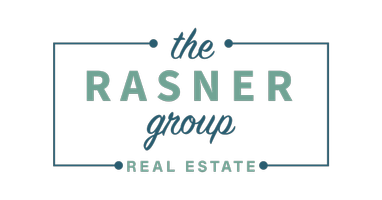$615,000
$549,000
12.0%For more information regarding the value of a property, please contact us for a free consultation.
50 Sheridan #1 Medford, MA 02155
2 Beds
1 Bath
1,194 SqFt
Key Details
Sold Price $615,000
Property Type Condo
Sub Type Condominium
Listing Status Sold
Purchase Type For Sale
Square Footage 1,194 sqft
Price per Sqft $515
MLS Listing ID 72969151
Bedrooms 2
Full Baths 1
Year Built 1910
Annual Tax Amount $3,268
Tax Year 2022
Lot Size 3,920 Sqft
Property Sub-Type Condominium
Property Description
Premier location, situated in a quiet neighborhood setting between the Fellsway and Rt. 93. Close to Logan and Divir parks as well as the Mystic River Dog Park and picturesque conservation trails. Open concept floor plan includes a main level living area, dining room and chef inspired kitchen! High end finishes include, hardwood flooring, Italian backsplash, granite countertops and custom cabinetry. The stainless steel appliances complete the overall aesthetic with the added bonus of a newly installed dishwasher and washer / dryer. The primary bedroom is located on the main level - spacious in size and offers a large closet with built-in storage. The full bath is exceptionally finished, boasting a tile surround, sliding glass doors and a whirlpool tub / shower combination. On the upper floor, the secondary bedroom is spacious in size and offers an abundance of natural light. Exterior features: deeded off street parking, private deck, and shared backyard space finished with a patio.
Location
State MA
County Middlesex
Zoning Res
Rooms
Dining Room Flooring - Hardwood, Open Floorplan, Recessed Lighting
Kitchen Flooring - Stone/Ceramic Tile, Countertops - Stone/Granite/Solid, Cabinets - Upgraded, Recessed Lighting, Remodeled, Stainless Steel Appliances, Gas Stove
Interior
Heating Forced Air, Natural Gas
Cooling Central Air
Flooring Tile, Hardwood, Flooring - Stone/Ceramic Tile
Laundry Laundry Closet, Main Level, Electric Dryer Hookup, Washer Hookup, First Floor, In Unit
Exterior
Exterior Feature Decorative Lighting, Garden, Rain Gutters
Fence Security
Community Features Public Transportation, Shopping, Park, Walk/Jog Trails, Medical Facility, Laundromat, Bike Path, Conservation Area, Highway Access, Public School, T-Station, University
Utilities Available for Gas Range, for Electric Dryer, Washer Hookup
Roof Type Shingle
Building
Story 2
Sewer Public Sewer
Water Public
Others
Acceptable Financing Contract
Listing Terms Contract
Read Less
Want to know what your home might be worth? Contact us for a FREE valuation!

Our team is ready to help you sell your home for the highest possible price ASAP
Bought with The Rasner Group • Keller Williams Realty Boston-Metro | Back Bay





