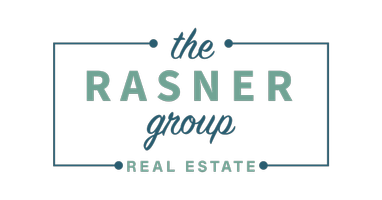$775,000
$750,000
3.3%For more information regarding the value of a property, please contact us for a free consultation.
143 Victoria Road Sudbury, MA 01776
4 Beds
2.5 Baths
2,500 SqFt
Key Details
Sold Price $775,000
Property Type Single Family Home
Sub Type Single Family Residence
Listing Status Sold
Purchase Type For Sale
Square Footage 2,500 sqft
Price per Sqft $310
MLS Listing ID 72865739
Style Raised Ranch
Bedrooms 4
Full Baths 2
Half Baths 1
Year Built 1971
Annual Tax Amount $10,781
Tax Year 2021
Lot Size 1.110 Acres
Property Sub-Type Single Family Residence
Property Description
Is this your "field of dreams?" That is how you feel as you stand in the middle of the beautiful & private, flat back yard of 143 Victoria Rd in a S. Sudbury neighborhood. It is perfect for a game of softball, bocci, or sitting by the fire-pit on a cool evening.The hands-down favorite room in this 2500 sq ft house is the thoughtfully designed 2007 cathedral ceiling family room w/floor to ceiling windows overlooking the backyard & opening to a deck, a generous sized dining room, as well as the warm cherry kitchen w/an abundance of cabinets, granite counters, stainless appliances & a kitchen bar.This space was designed for gatherings! The 1st floor also includes, a cheerful living room w/a wood burning fireplace, 4 bedrooms and 2 full baths. Looking for a quiet space? You'll find in the lower level a home office tucked away, a fantastic bonus room, & an extra space for a work out room, & laundry.This location can't be beat - close to Rt. 20 & Rt. 9 w/restaurants & shopping! Perfect!
Location
State MA
County Middlesex
Area South Sudbury
Zoning RES
Rooms
Family Room Cathedral Ceiling(s), Flooring - Hardwood, Deck - Exterior, Open Floorplan, Slider
Dining Room Flooring - Hardwood, Chair Rail, Open Floorplan
Kitchen Flooring - Hardwood, Countertops - Stone/Granite/Solid, Cabinets - Upgraded, Open Floorplan, Remodeled
Interior
Heating Baseboard, Oil, Fireplace
Cooling Central Air
Flooring Tile, Carpet, Hardwood, Flooring - Wall to Wall Carpet, Flooring - Stone/Ceramic Tile
Fireplaces Number 2
Fireplaces Type Living Room
Laundry Dryer Hookup - Electric, Washer Hookup, Electric Dryer Hookup, In Basement
Exterior
Garage Spaces 1.0
Community Features Shopping, Pool, Tennis Court(s), Park, Walk/Jog Trails, Conservation Area, Private School, Public School
Utilities Available for Electric Range, for Electric Oven, for Electric Dryer, Washer Hookup
Roof Type Shingle
Building
Lot Description Cleared, Level
Foundation Concrete Perimeter
Sewer Private Sewer
Water Public
Schools
Elementary Schools Loring
Middle Schools Curtis Middle
High Schools Lincoln Sudbury
Others
Acceptable Financing Contract
Listing Terms Contract
Read Less
Want to know what your home might be worth? Contact us for a FREE valuation!

Our team is ready to help you sell your home for the highest possible price ASAP
Bought with The Rasner Group • Keller Williams Realty Boston Northwest





