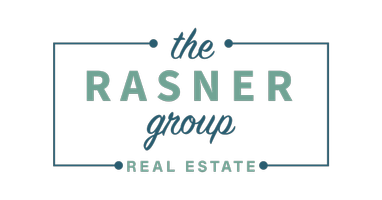$1,498,300
$1,599,000
6.3%For more information regarding the value of a property, please contact us for a free consultation.
31 Summit Rd #18 Belmont, MA 02478
3 Beds
3.5 Baths
3,834 SqFt
Key Details
Sold Price $1,498,300
Property Type Condo
Sub Type Condominium
Listing Status Sold
Purchase Type For Sale
Square Footage 3,834 sqft
Price per Sqft $390
MLS Listing ID 72187902
Bedrooms 3
Full Baths 3
Half Baths 1
HOA Fees $729/mo
Year Built 2006
Annual Tax Amount $16,941
Tax Year 2017
Property Sub-Type Condominium
Property Description
Woodlands at Belmont Hill unit has a unique location and creates privacy from neighbors. 3 Bedroom, 3.5 Bath plus Office and Guest Room in Lower Level. Open concept floor plan ideal for entertaining, sound system throughout the house. Oversized deck and stone gas fireplace in beautiful spacious Living Room with cathedral ceilings. Gourmet Kitchen with top-of-the-line stainless steel appliances, including sub-zero fridge eat-in area with custom built-ins. First floor master bedroom suite with great view to wooden area, sliding door to deck with 2 walk-in closets and marble master bathroom with shower and Jacuzzi. Good size bedrooms on a second floor with big loft Finished walk-out lower level with Huge family room with kitchenette, full size windows and sliding doors, Sauna and Additional Guest room, a lot of storage space on all levels. Two car garage. House located just steps away from the Lone Tree Hill Belmont Conservation Land with walking trails.Walking distance to T and shopping
Location
State MA
County Middlesex
Zoning res
Rooms
Family Room Bathroom - Full, Flooring - Stone/Ceramic Tile, Flooring - Wall to Wall Carpet, Wet Bar, Exterior Access, Open Floorplan, Slider, Storage
Dining Room Flooring - Hardwood, Open Floorplan
Kitchen Coffered Ceiling(s), Closet/Cabinets - Custom Built, Flooring - Hardwood, Flooring - Stone/Ceramic Tile, Window(s) - Bay/Bow/Box, Dining Area, Countertops - Stone/Granite/Solid, Kitchen Island, Cable Hookup, Open Floorplan, Recessed Lighting, Slider, Stainless Steel Appliances, Gas Stove
Interior
Heating Central, Forced Air, Natural Gas
Cooling Central Air
Flooring Carpet, Laminate, Marble, Hardwood, Flooring - Stone/Ceramic Tile, Flooring - Wall to Wall Carpet, Flooring - Hardwood
Fireplaces Number 1
Fireplaces Type Living Room
Laundry Flooring - Stone/Ceramic Tile, Recessed Lighting, First Floor
Exterior
Exterior Feature Professional Landscaping, Sprinkler System
Garage Spaces 2.0
Building
Story 3
Sewer Public Sewer
Water Public
Schools
Elementary Schools Wellington
Middle Schools Chenery
High Schools Belmont
Read Less
Want to know what your home might be worth? Contact us for a FREE valuation!

Our team is ready to help you sell your home for the highest possible price ASAP
Bought with Santana Team • Keller Williams Realty Boston Northwest





