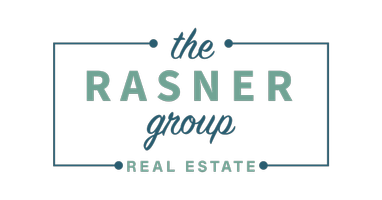$705,000
$699,900
0.7%For more information regarding the value of a property, please contact us for a free consultation.
115 Grove St Scituate, MA 02066
4 Beds
3 Baths
2,548 SqFt
Key Details
Sold Price $705,000
Property Type Single Family Home
Sub Type Single Family Residence
Listing Status Sold
Purchase Type For Sale
Square Footage 2,548 sqft
Price per Sqft $276
MLS Listing ID 72672920
Style Cape
Bedrooms 4
Full Baths 3
Year Built 1955
Annual Tax Amount $8,483
Tax Year 2020
Lot Size 0.920 Acres
Property Description
Rare Opportunity! This Stunning Updated Cape includes a newly built 4800sf detached barn with endless opportunity to make into your own workshop, stable, gym, boat/car storage or office! The 2,558sf revived cape includes a newly added First Floor Master Suite w/walk in closet, laundry, privacy deck, custom tiled walk-in shower & double vanity. Take in the Spring breeze through the sun filled 4 season porch opening up to the newly updated chefs kitchen w/custom sitting island, stainless steel appliances, granite countertops, walk in pantry and much more. Cozy up with your morning coffee or evening wine in the light filled living room fireplace..following through to an optional 4th bedroom or office on the main level. The second floor features two bedrooms, builtins, full bath, multiple closets and access to attic for storage. Additional features include a whole house generator, 12x16' storage shed, new plumbing & electrical, custom landscape, stone patio and much more. Welcome Home
Location
State MA
County Plymouth
Zoning Res
Rooms
Dining Room Flooring - Vinyl, Open Floorplan, Recessed Lighting
Kitchen Flooring - Wall to Wall Carpet, Flooring - Vinyl, Countertops - Stone/Granite/Solid, Kitchen Island, Open Floorplan, Recessed Lighting, Remodeled, Stainless Steel Appliances
Interior
Heating Baseboard, Ductless
Cooling Window Unit(s), Wall Unit(s), Ductless
Flooring Tile, Carpet, Hardwood, Engineered Hardwood, Flooring - Stone/Ceramic Tile, Flooring - Wall to Wall Carpet
Fireplaces Number 1
Fireplaces Type Living Room
Laundry First Floor, Washer Hookup
Exterior
Exterior Feature Rain Gutters, Storage, Professional Landscaping, Decorative Lighting, Stone Wall
Garage Spaces 2.0
Community Features Public Transportation, Shopping, Pool, Tennis Court(s), Park, Walk/Jog Trails, Stable(s), Golf, Medical Facility, Laundromat, Bike Path, Conservation Area, Highway Access, House of Worship, Marina, Private School, Public School, T-Station, University
Utilities Available for Gas Range, Washer Hookup, Generator Connection
Roof Type Shingle
Building
Lot Description Easements, Additional Land Avail.
Foundation Concrete Perimeter
Sewer Private Sewer
Water Public
Schools
Elementary Schools Cushing
Read Less
Want to know what your home might be worth? Contact us for a FREE valuation!

Our team is ready to help you sell your home for the highest possible price ASAP
Bought with Santana Team • Keller Williams Realty Boston Northwest






