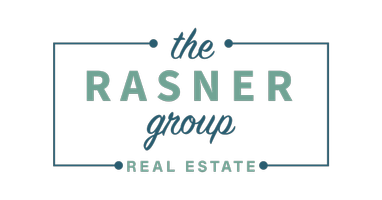$585,000
$600,000
2.5%For more information regarding the value of a property, please contact us for a free consultation.
77 Clyde O Bosworth Rd Halifax, MA 02338
4 Beds
2.5 Baths
3,174 SqFt
Key Details
Sold Price $585,000
Property Type Single Family Home
Sub Type Single Family Residence
Listing Status Sold
Purchase Type For Sale
Square Footage 3,174 sqft
Price per Sqft $184
MLS Listing ID 72700412
Style Cape
Bedrooms 4
Full Baths 2
Half Baths 1
Year Built 1994
Annual Tax Amount $9,126
Tax Year 2020
Lot Size 1.500 Acres
Property Description
DISCOVER HALIFAX! By far a home with a family in mind. This spacious Cape has an expanded addition providing a 1st floor entry & unique sitting room. A 2nd floor master bedroom suite w cathedral ceilings, triple bow windows and a private full bath is your sanctuary. A cathedral ceiling sprawling Family Room w staired entry above the 2 car attached garage! Oak hardwood floors are throughout this beautiful home. You'll find entertaining a breeze with an open Kitchen, Dining area and fireplace Living Room. Solid maple cabinets and luxurious granite countertops match well with the stainless appliances. For more quiet dining, you'll use the formal Dining Room. Three additional Bedrooms w a full bath are also on the 2nd level. In addition, a fully finished walkout lower level offers a true in home office, workout rooms, wine storage, work area with a walk out to a rear patio and the back yard. Excellent location to shopping, dining, schools and Monponsett Lake! Brand new septic, INTERESTED
Location
State MA
County Plymouth
Zoning Resid
Rooms
Family Room Cathedral Ceiling(s), Ceiling Fan(s), Flooring - Hardwood, Open Floorplan, Recessed Lighting
Dining Room Flooring - Hardwood
Kitchen Bathroom - Half, Flooring - Hardwood, Dining Area, Countertops - Stone/Granite/Solid, Cabinets - Upgraded, High Speed Internet Hookup, Open Floorplan, Recessed Lighting, Peninsula, Crown Molding
Interior
Heating Baseboard, Oil
Cooling Central Air, Dual
Flooring Tile, Hardwood, Flooring - Wall to Wall Carpet
Fireplaces Number 1
Fireplaces Type Living Room
Exterior
Exterior Feature Rain Gutters, Storage, Sprinkler System
Garage Spaces 2.0
Community Features Shopping, Golf, Conservation Area, House of Worship, Public School, T-Station, Sidewalks
Utilities Available for Electric Range, for Electric Dryer
Waterfront Description Beach Front, Lake/Pond, 1 to 2 Mile To Beach, Beach Ownership(Public)
Roof Type Shingle
Building
Lot Description Cleared, Level
Foundation Concrete Perimeter
Sewer Private Sewer
Water Public
Schools
Elementary Schools Hes
Middle Schools Slis
High Schools Slrhs
Read Less
Want to know what your home might be worth? Contact us for a FREE valuation!

Our team is ready to help you sell your home for the highest possible price ASAP
Bought with The Rose Mancuso Team • Keller Williams Realty Boston Northwest






