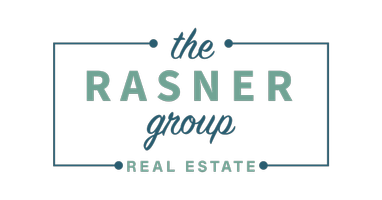$610,000
$599,000
1.8%For more information regarding the value of a property, please contact us for a free consultation.
1 Studley Farm Rd Scituate, MA 02066
4 Beds
3 Baths
2,364 SqFt
Key Details
Sold Price $610,000
Property Type Single Family Home
Sub Type Single Family Residence
Listing Status Sold
Purchase Type For Sale
Square Footage 2,364 sqft
Price per Sqft $258
MLS Listing ID 72610623
Style Cape, Antique
Bedrooms 4
Full Baths 3
HOA Fees $125
Year Built 1731
Annual Tax Amount $7,588
Tax Year 2020
Lot Size 0.710 Acres
Property Description
A must see modernized antique cape- move in ready! Four year old 4 bed septic, roof and furnace along with many more updates. Surrounded by an elegant neighborhood of higher priced homes. Every care has been taken to preserve the character and charm of the original house when updating this property. This lovely family home boasts newer kitchen appliances, a mahogany deck (2016) and three full bathrooms. Master Suite has its own private stairs, with the main stairs leading to the remaining three bedrooms. The kitchen opens to a dining room & living room, with pantry & wood burning fireplace. The family room highlights original ceiling beams. A stand alone workshop, once a cobblers shop, has electricity and houses a wood burning stove, fridge & a 6 line generator connection. Enjoy local walking trails, easy access to the Greenbush commuter train line, Minot Beach & all the amenities that North Scituate village has to offer!
Location
State MA
County Plymouth
Zoning RES
Rooms
Family Room Bathroom - Full, Beamed Ceilings, Flooring - Hardwood
Dining Room Flooring - Hardwood, Crown Molding
Kitchen Bathroom - Full, Closet, Flooring - Laminate, Window(s) - Bay/Bow/Box, Dining Area, Countertops - Stone/Granite/Solid, Open Floorplan, Recessed Lighting, Stainless Steel Appliances
Interior
Heating Oil
Cooling Window Unit(s)
Flooring Wood, Tile, Carpet, Laminate, Hardwood, Flooring - Hardwood
Fireplaces Number 2
Fireplaces Type Dining Room, Living Room
Laundry First Floor, Washer Hookup
Exterior
Exterior Feature Rain Gutters, Professional Landscaping, Outdoor Shower, Stone Wall
Community Features Public Transportation, Shopping, Walk/Jog Trails, Conservation Area, Public School, T-Station
Utilities Available for Electric Range, for Electric Oven, for Electric Dryer, Washer Hookup, Icemaker Connection, Generator Connection
Waterfront Description Beach Front, Ocean, Beach Ownership(Other (See Remarks))
Roof Type Shingle
Building
Lot Description Corner Lot, Gentle Sloping
Foundation Irregular
Sewer Private Sewer
Water Public
Schools
Elementary Schools Hatherly
Middle Schools Gates
High Schools Scituate High
Read Less
Want to know what your home might be worth? Contact us for a FREE valuation!

Our team is ready to help you sell your home for the highest possible price ASAP
Bought with Tracy Boehme Realty Group • Keller Williams Realty Boston Northwest





