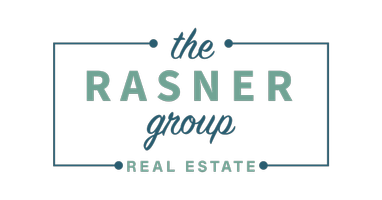$350,000
$325,000
7.7%For more information regarding the value of a property, please contact us for a free consultation.
501 Auburn St #406 Whitman, MA 02382
2 Beds
1.5 Baths
2,037 SqFt
Key Details
Sold Price $350,000
Property Type Condo
Sub Type Condominium
Listing Status Sold
Purchase Type For Sale
Square Footage 2,037 sqft
Price per Sqft $171
MLS Listing ID 72799888
Bedrooms 2
Full Baths 1
Half Baths 1
HOA Fees $365/mo
Year Built 1995
Annual Tax Amount $4,418
Tax Year 2020
Property Description
Beautiful Move In Ready 7 room townhouse in a great location close to the commuter rail & all amenities! Spacious living room with a beautiful wood fireplace & cathedral ceilings. The second level has a white kitchen with a large peninsula for extra seating and open to the dining room. French doors to brand new composite stairs to the backyard. The upper level has a generous master bedroom with a door to the full bath. The second bedroom has a walk-in closet and a juliet balcony! The lower level has two finished rooms: family room, home office, virtual learning center - endless options! Vinyl siding & roof is 2 years old. Gas heat, central air, backyard, town water & sewer. Don't miss open house Saturday from 12 - 2.
Location
State MA
County Plymouth
Zoning HB
Rooms
Family Room Flooring - Wall to Wall Carpet
Dining Room Flooring - Laminate, Balcony / Deck
Kitchen Flooring - Vinyl, Recessed Lighting
Interior
Heating Forced Air, Natural Gas
Cooling Central Air
Flooring Wood, Tile, Carpet, Flooring - Vinyl
Fireplaces Number 1
Fireplaces Type Living Room
Laundry In Basement, In Unit, Washer Hookup
Exterior
Community Features Public Transportation, Shopping, Pool, Tennis Court(s), Park, Walk/Jog Trails, Stable(s), Golf, Laundromat, Bike Path, Conservation Area, House of Worship, Public School, T-Station
Utilities Available for Electric Range, for Electric Dryer, Washer Hookup
Roof Type Shingle
Building
Story 3
Sewer Public Sewer
Water Public
Schools
Middle Schools Wms
High Schools Whrsd
Others
Acceptable Financing Contract
Listing Terms Contract
Read Less
Want to know what your home might be worth? Contact us for a FREE valuation!

Our team is ready to help you sell your home for the highest possible price ASAP
Bought with Teresa Pontes • Keller Williams Realty Boston Northwest





