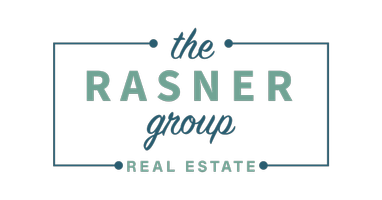$1,125,000
$975,000
15.4%For more information regarding the value of a property, please contact us for a free consultation.
385 Ridge Street Arlington, MA 02474
3 Beds
3 Baths
2,668 SqFt
Key Details
Sold Price $1,125,000
Property Type Single Family Home
Sub Type Single Family Residence
Listing Status Sold
Purchase Type For Sale
Square Footage 2,668 sqft
Price per Sqft $421
MLS Listing ID 72803068
Style Ranch
Bedrooms 3
Full Baths 3
Year Built 1958
Annual Tax Amount $9,540
Tax Year 2021
Lot Size 10,454 Sqft
Property Sub-Type Single Family Residence
Property Description
This sweet & stylish 3-bed, 3-bath Ranch is bright, open, meticulously maintained & offers so much more than you could imagine! Enter to the airy living room w/ bay/picture window, hardwood floors and welcoming fireplace that opens to the dining room w/ another large window to let the light in & built-in china/storage cabinet. Continue to the lovely kitchen w/ granite counters, S/S appliances, tons of cabinets & modern fixtures. Enjoy a large master w/ en-suite, 2 additional bedrooms and full bath on the main level. The fully finished basement is endless! The lower level offers a family room with the fireplace as the focus, additional office & full bath, separate playroom, dedicated laundry area, workshop, and plenty of storage! Out back is amazing, landscaped & level backyard w/ brick patio, a huge separate fenced-in garden area and a full size storage shed that has a concrete foundation and cedar vinyl siding for storage. The 2-car garage is your winter must-have. This is a keeper!
Location
State MA
County Middlesex
Zoning R0
Rooms
Dining Room Closet/Cabinets - Custom Built, Flooring - Hardwood, Window(s) - Bay/Bow/Box, Lighting - Overhead
Kitchen Ceiling Fan(s), Flooring - Stone/Ceramic Tile, Countertops - Stone/Granite/Solid, Exterior Access, Peninsula
Interior
Heating Baseboard, Oil
Cooling Central Air
Flooring Tile, Hardwood, Flooring - Stone/Ceramic Tile
Fireplaces Number 2
Fireplaces Type Living Room
Laundry In Basement
Exterior
Exterior Feature Sprinkler System
Garage Spaces 2.0
Community Features Park, Public School
Utilities Available for Electric Range
Roof Type Shingle
Building
Lot Description Corner Lot
Foundation Concrete Perimeter
Sewer Public Sewer
Water Public
Schools
Elementary Schools Stratton
Middle Schools Ottson
High Schools Ahs
Read Less
Want to know what your home might be worth? Contact us for a FREE valuation!

Our team is ready to help you sell your home for the highest possible price ASAP
Bought with The Rasner Group • Keller Williams Realty Boston Northwest





