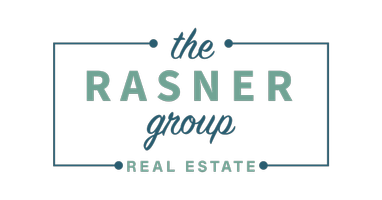34 Banks Ter Swampscott, MA 01907
4 Beds
2 Baths
2,200 SqFt
OPEN HOUSE
Sat Mar 01, 12:00pm - 1:30pm
UPDATED:
02/14/2025 06:40 PM
Key Details
Property Type Single Family Home
Sub Type Single Family Residence
Listing Status Active
Purchase Type For Sale
Square Footage 2,200 sqft
Price per Sqft $386
Subdivision Olmstead District
MLS Listing ID 73332050
Style Raised Ranch
Bedrooms 4
Full Baths 2
HOA Y/N false
Year Built 1953
Annual Tax Amount $7,940
Tax Year 2024
Lot Size 5,662 Sqft
Acres 0.13
Property Sub-Type Single Family Residence
Property Description
Location
State MA
County Essex
Zoning A-2
Direction Banks Road to Banks Terrace
Rooms
Basement Full, Partially Finished, Walk-Out Access, Garage Access
Primary Bedroom Level Main, Second
Kitchen Flooring - Stone/Ceramic Tile, Dining Area, Countertops - Stone/Granite/Solid, Countertops - Upgraded, Kitchen Island, Cabinets - Upgraded, Exterior Access, Open Floorplan, Recessed Lighting, Remodeled, Stainless Steel Appliances, Pot Filler Faucet, Washer Hookup, Gas Stove, Lighting - Overhead
Interior
Heating Forced Air, Natural Gas
Cooling Central Air
Flooring Wood, Tile, Hardwood
Fireplaces Number 1
Fireplaces Type Living Room
Appliance Electric Water Heater, Range, Dishwasher, Disposal, Refrigerator, Washer, Dryer
Exterior
Exterior Feature Patio
Garage Spaces 1.0
Community Features Public Transportation, Shopping, Walk/Jog Trails, Public School
Utilities Available for Gas Range
Waterfront Description Beach Front,Ocean,3/10 to 1/2 Mile To Beach,Beach Ownership(Public)
Roof Type Shingle
Total Parking Spaces 2
Garage Yes
Building
Foundation Concrete Perimeter
Sewer Public Sewer
Water Public
Architectural Style Raised Ranch
Others
Senior Community false
Virtual Tour https://yellowhousemediagroup.view.property/api/media-item/download-images/2303074/videoClip/439901/1920x1080





